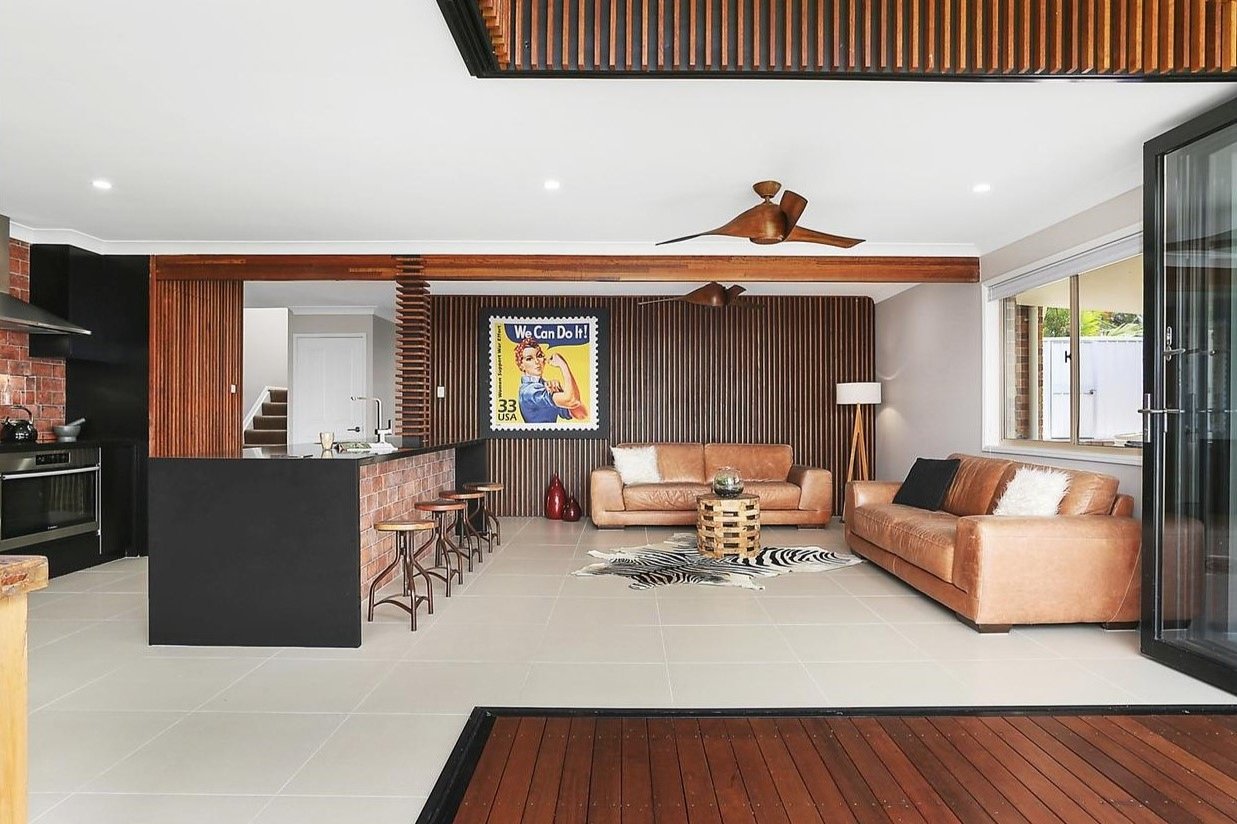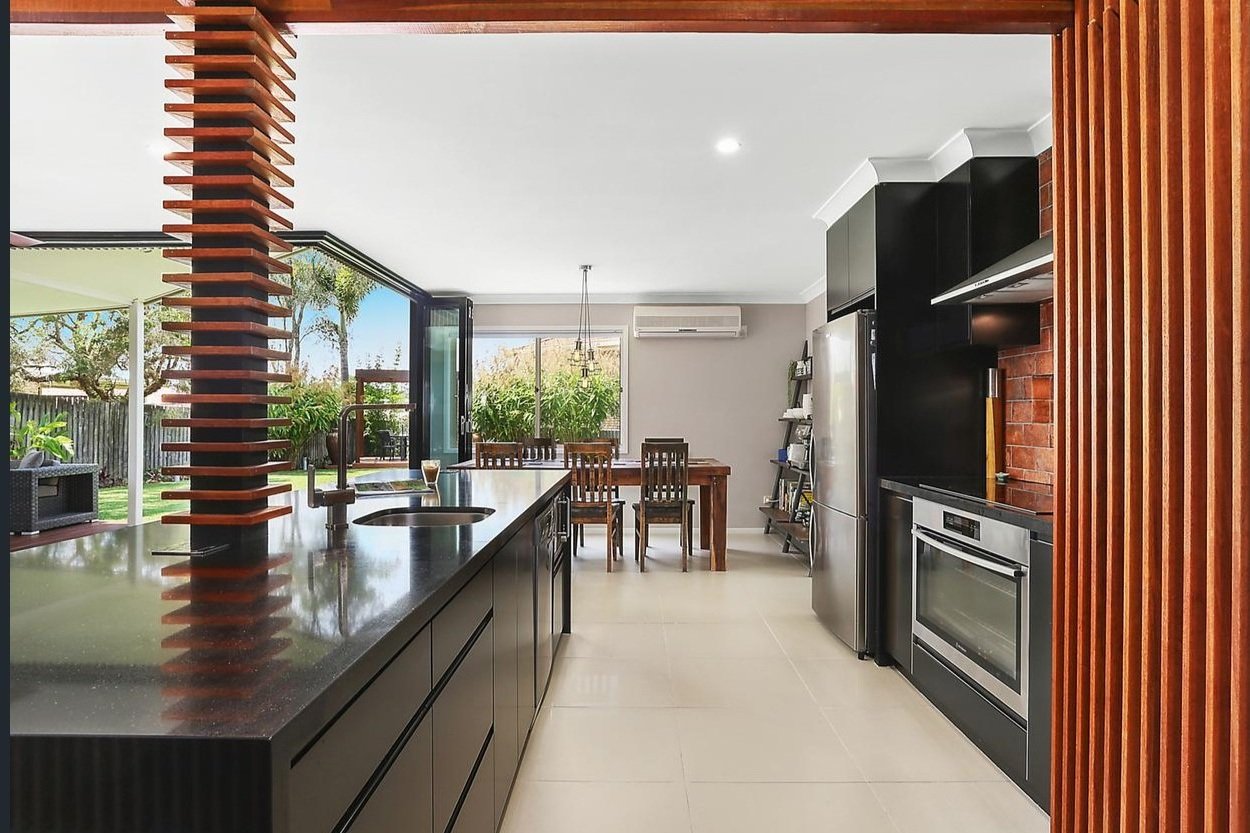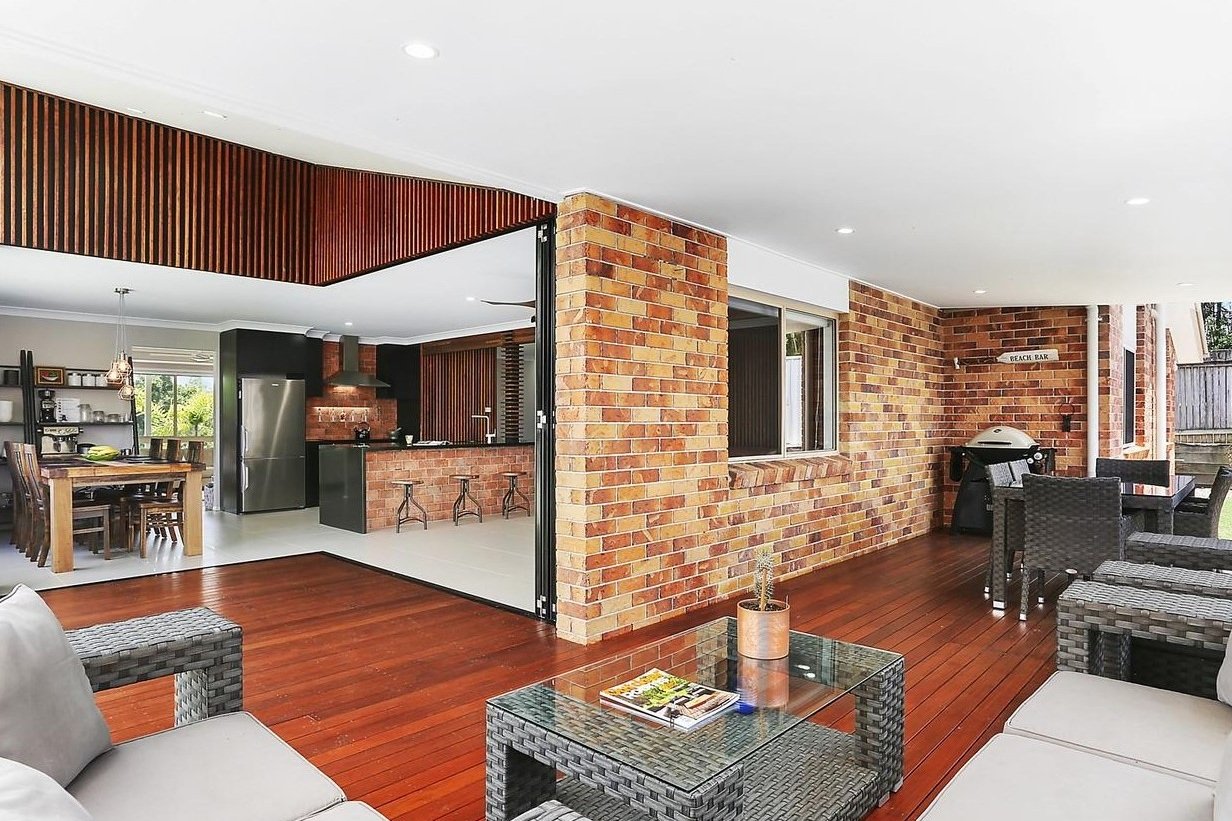TEWANTIN
This project was a full internal renovation and outdoor entertaining area that our clients wanted to suit their existing home and lifestyle. The renovation included demolition of kitchen, internal and external load bearing walls to create open plan living. The addition of floor to ceiling bi-fold doors seamlessly merge the interior with the alfresco area. Our clients opted for a matt black kitchen featuring luxurious Essastone benchtops with waterfall edges. The walls in the hub of the home were cladded with timber feature panels to create a relaxed rustic-urban feel



